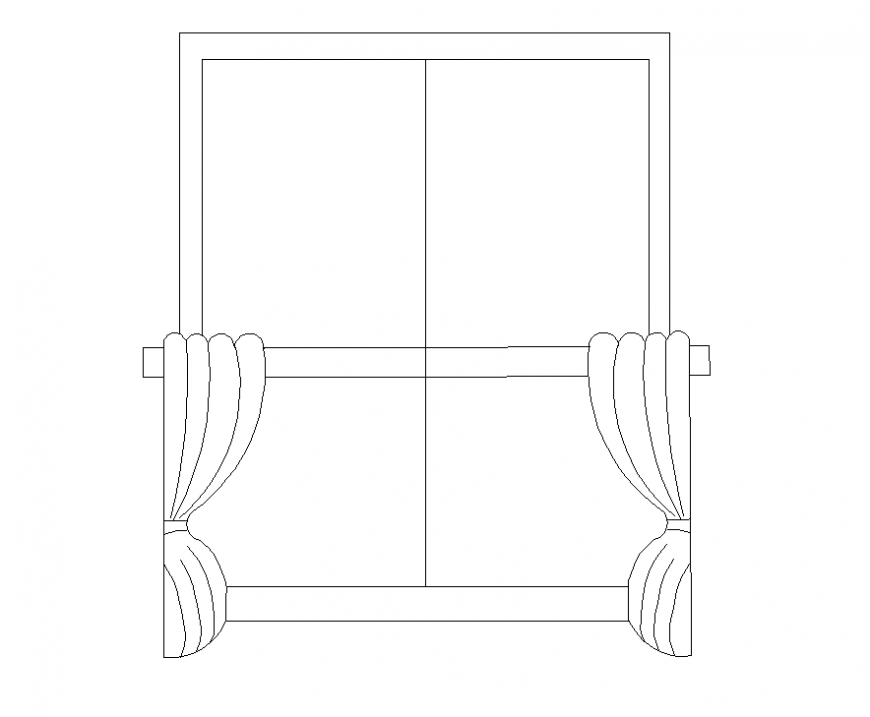Window curtain CAD blocks detail elevation 2d view layout file
Description
Window curtain CAD blocks detail elevation 2d view layout file, window wooden frame detail, line drawing detail, front elevation detail, steel frame detail, curtain detail, etc.
Uploaded by:
Eiz
Luna

